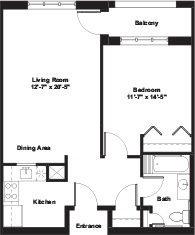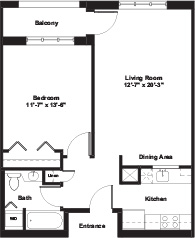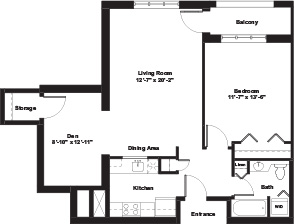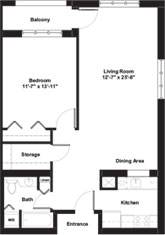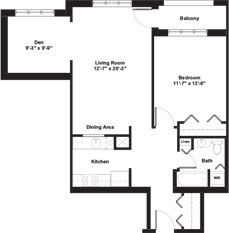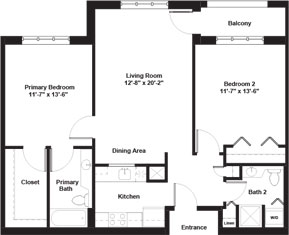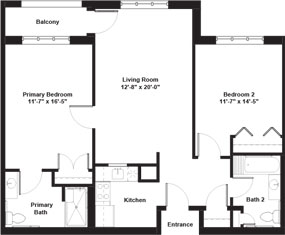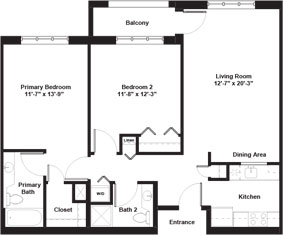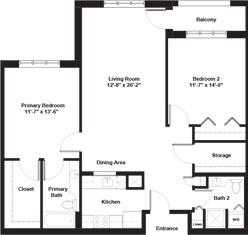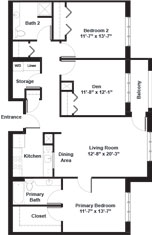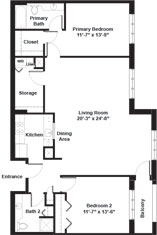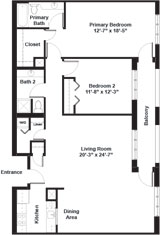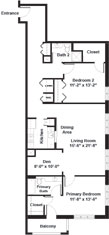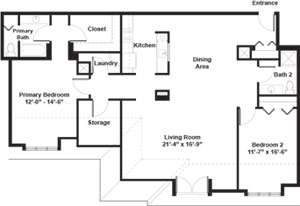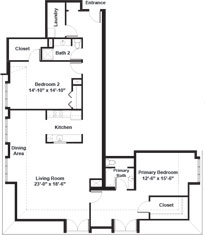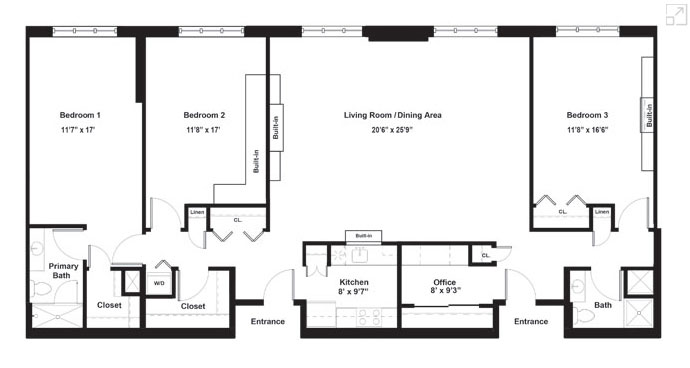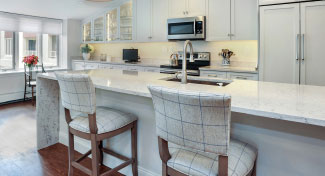APARTMENT FLOOR PLANS AT FOX HILL VILLAGE | A SENIOR LIVING COOPERATIVE
Create a home that feels just right.
Fox Hill Village offers 16 different floor plans ranging from efficient and roomy one-bedroom apartments to spacious two-bedroom plans with a den. You’ll also find even larger homes that have been created by joining two apartments into one. But no matter which plan you choose, you’re free to customize your home to meet your needs and fit your style. We even have an on-site design center with experts who can help you every step of the way.
Are you up for downsizing?
If you’re considering moving to a senior living community like Fox Hill Village, chances are there’s some downsizing in your future. But rather than seeing it as a daunting chore, what if you looked at it in a whole new light? What if downsizing is really about rightsizing and setting the stage for a life unencumbered by things that weigh you down?
Use the button below to download our free guide to downsizing, LifeSize: Downsize your stuff, make room for more life, for tips on how to rightsize your possessions for a stress-free move into the next exciting chapter of your life.
Get the Guide
Please complete the form below to get the Downsizing Guide
Bring your vision to life.
Fox Hill offers a full-service design center that’s available to you before, during, and after your purchase. Our design team can help you decide whether a particular floor plan you’re considering will work for your belongings and your lifestyle. We can also help you plan and carry out your vision for a truly custom apartment home either before or after you move in. Whether you want to change the layout, create a home office, or add custom millwork such as bookcases, mantles or custom cabinetry, the sky’s the limit. Our design professionals and in-house renovation team will bring your vision to life with all the resources you’ll need for a seamless project and a beautiful result.
Watch these videos of recently renovated apartments and see how an already great residence can be even greater.
“As we began our remodeling plans, our conversations with the design coordinator and the project manager showed us we could do so much more with our apartment than we had imagined. We feel fortunate that this team was on site while we planned and occasionally modified our project. We really benefited from their experience, expertise, and constant availability. The work was completed on time and the results exceeded our expectations.”
— John, resident
Find the floor plan that’s right for you.
Make it a “double.”
You won’t want to miss a thing!
The cooperative model.
Ownership and your voice.
Learn what makes Fox Hill’s cooperative model a distinctly different choice in senior living and what it could mean for you — from daily life to asset appreciation.
Easier living.
And a lot more fun.
Fox Hill’s well-curated mix of services and amenities makes life here easy and convenient. But it’s also stimulating, engaging, and a whole lot of fun.

